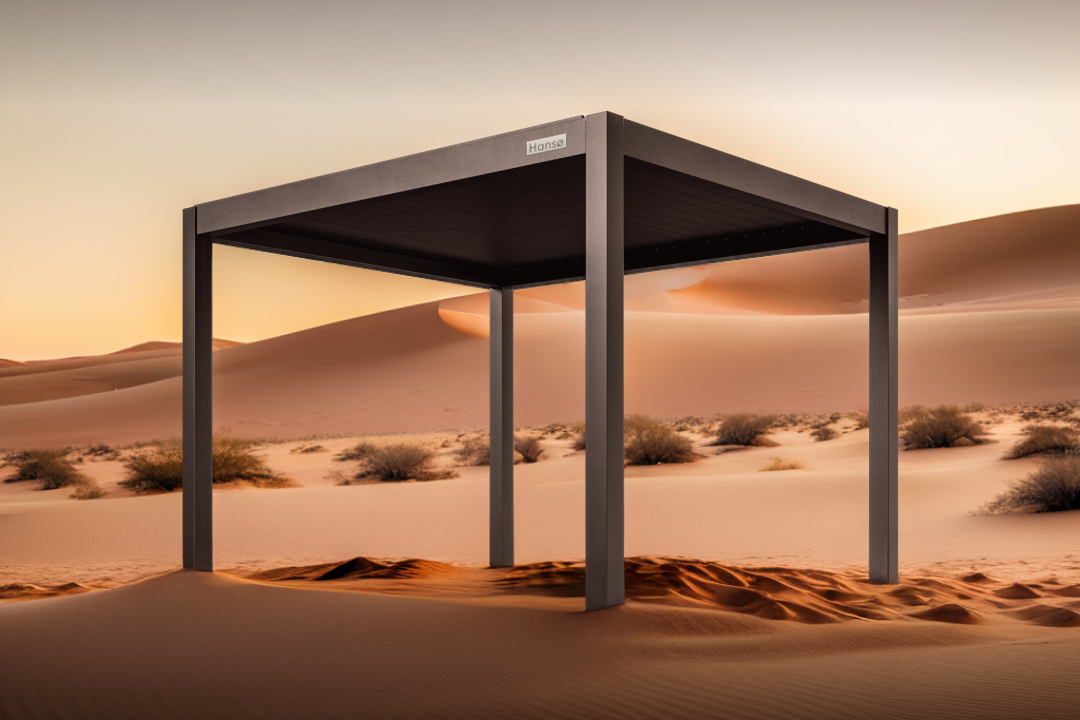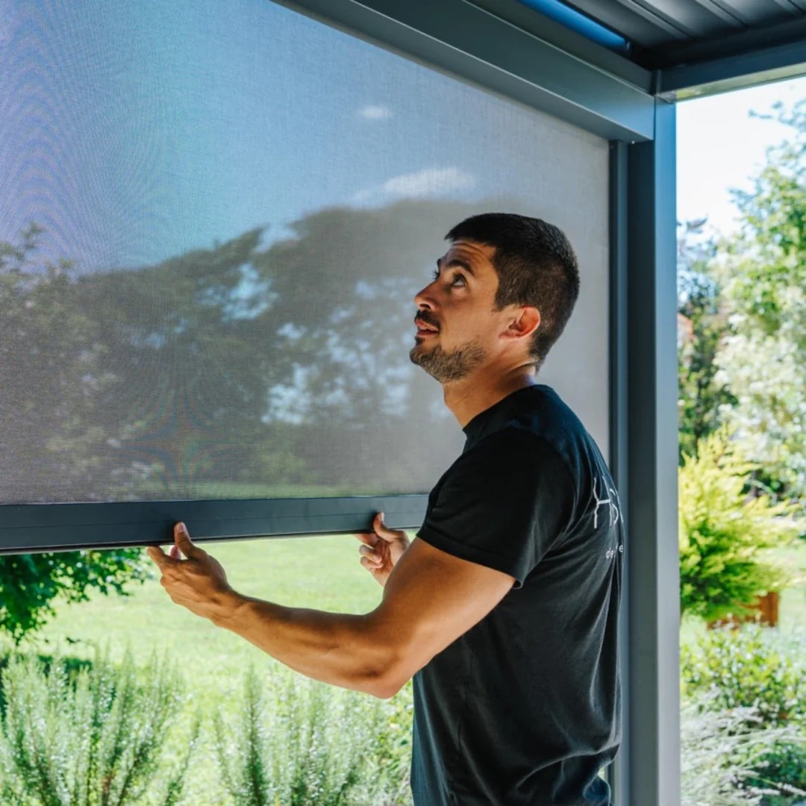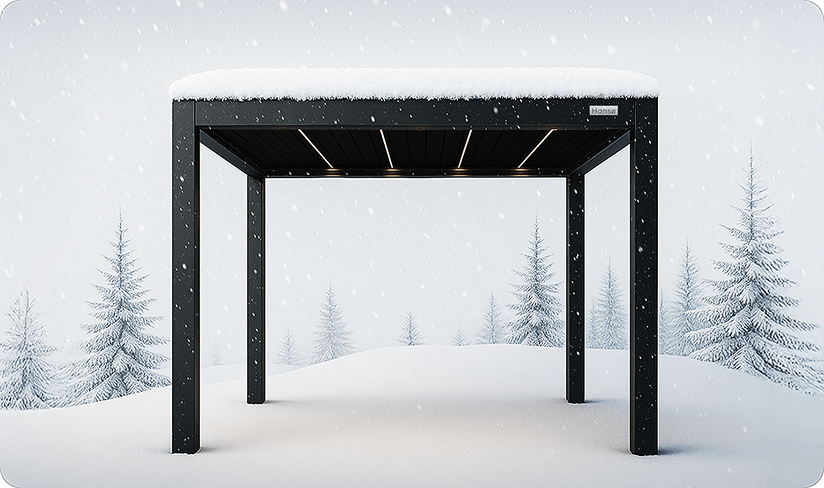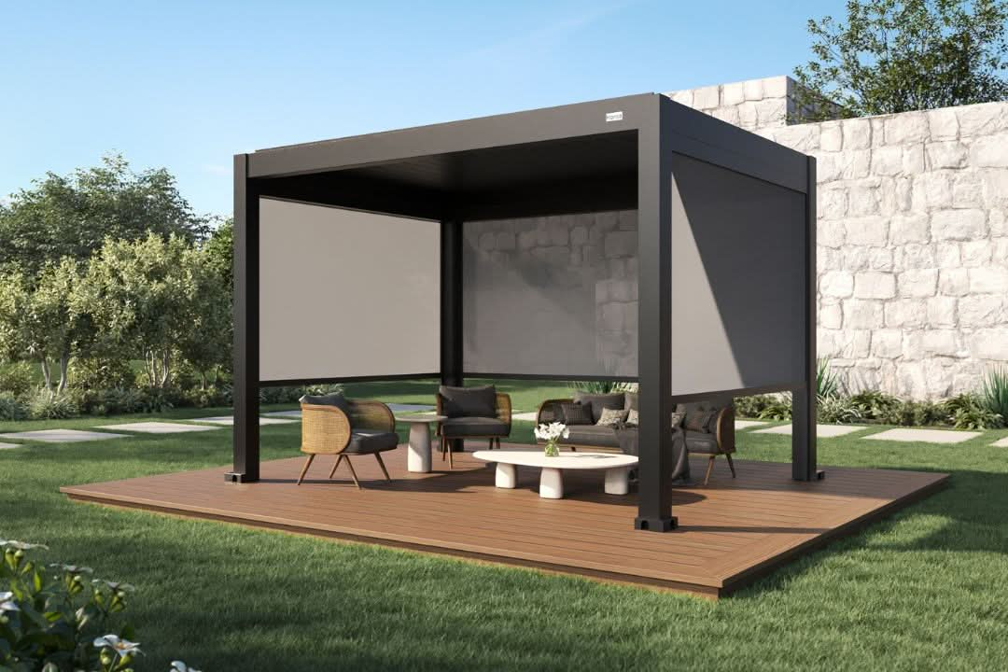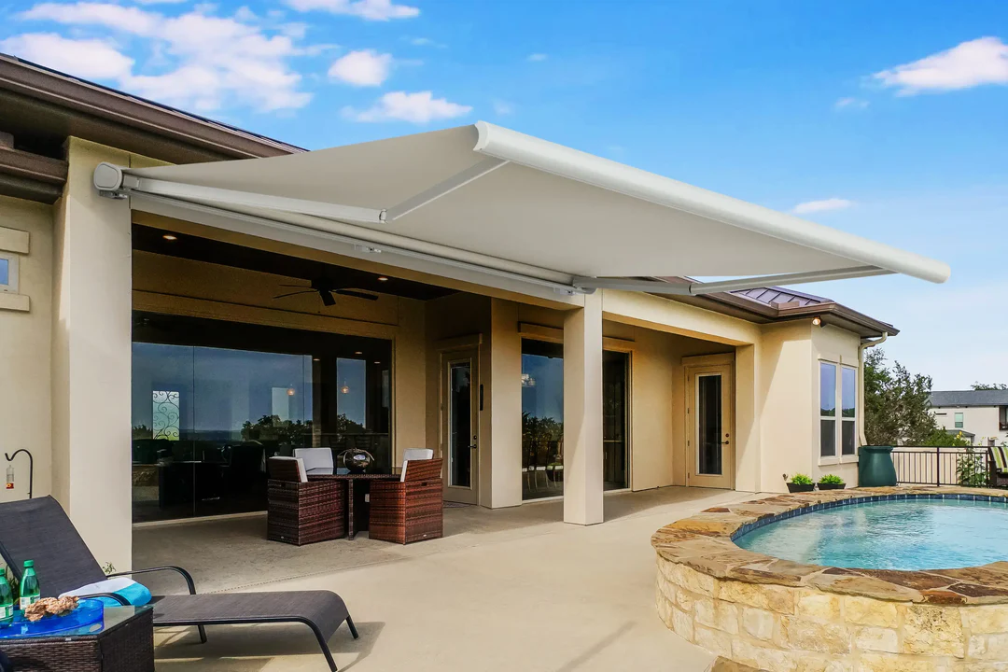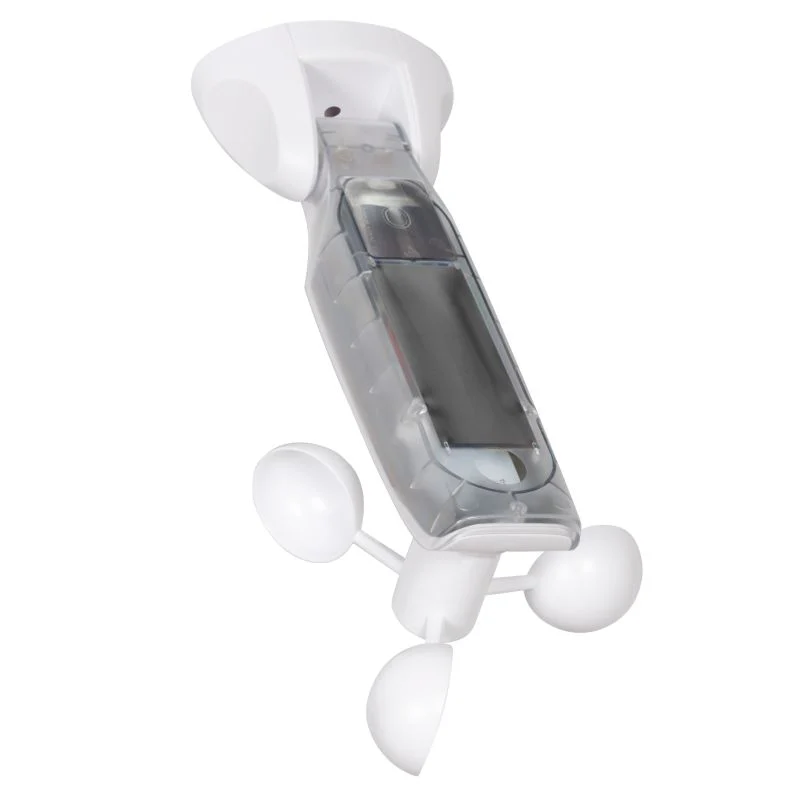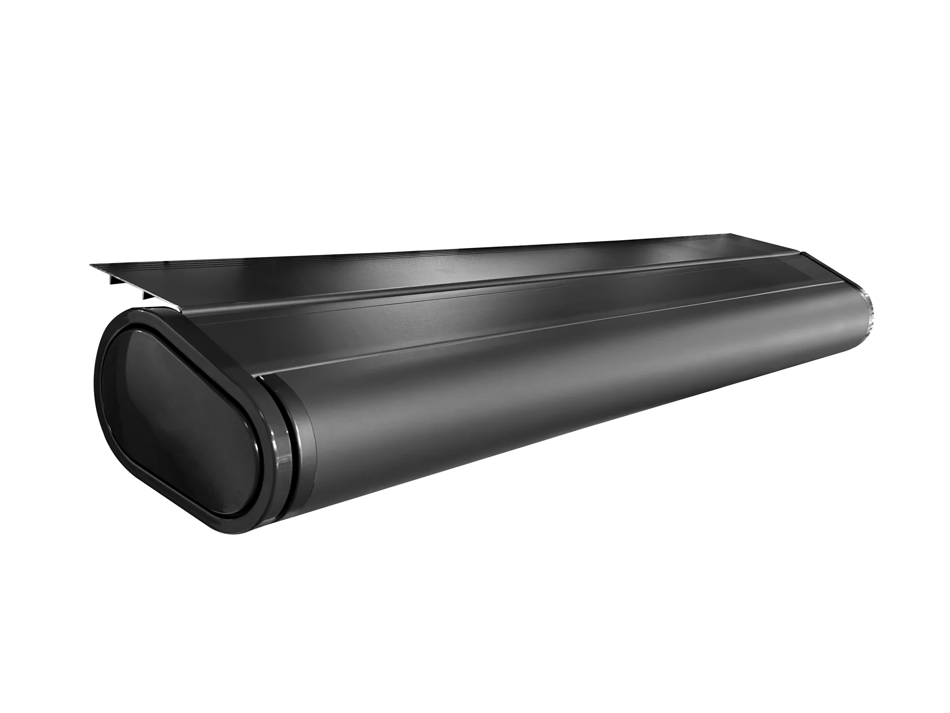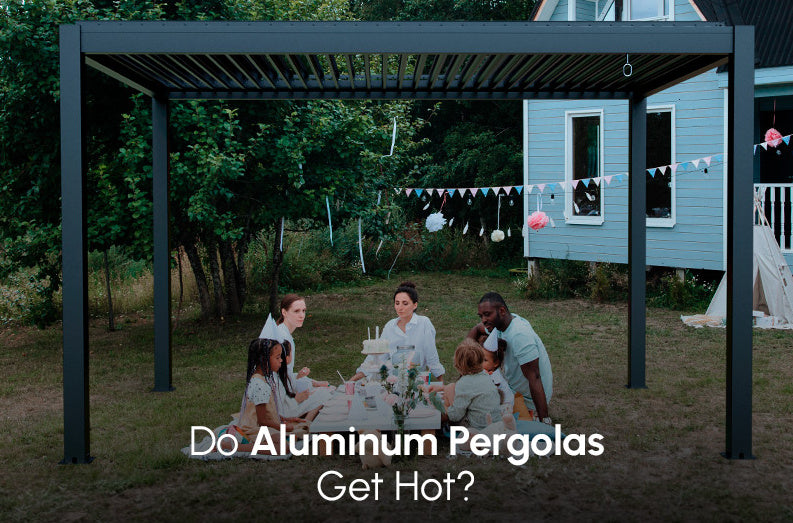What is a Difference Between a Pergola and Veranda?

When it comes to enhancing outdoor living spaces, the terms 'pergola' and 'veranda' often create a whirlwind of confusion.
Many homeowners get confused by the differences between these two structures and aren't sure which one is best for their houses.
At first glance, the modern designs of verandas and pergolas might lead many to believe they are the same.
The key difference between a pergola and a veranda lies in their structure and coverage: pergolas traditionally have an open or louvered roof, allowing for more light and airflow, whereas a veranda is a roofed platform along the outside of a house, characterized by a fixed roof level with the ground floor, offering more shelter and protection.
We will demystify the difference between a pergola and a veranda, two popular but often misunderstood features in home design.
Not only is it important to know the difference between these terms, but it's also important to make informed choices about how to make your outdoor space a stylish and comfortable retreat.
Overview of Veranda
A veranda, derived from the Spanish word 'baranda', is a ground-level, roofed platform usually attached to the house, not a freestanding structure like some pergolas.
It extends across the front or sides of a property, creating a covered outdoor space that's ideal for relaxing with outdoor furniture or entertaining guests.
Does a Veranda Always Have a Roof?
Yes, a veranda always includes a roof, as it is part of the building's main structure. This roof not only provides shade and protection from the elements but can also support the floor or terrace of the floor above.
Overview of a Pergola
On the other hand, a pergola, originating from the Italian word 'pergula', is a freestanding outdoor structure or one that's attached to the building.
A pergola has special features that make it work well, like cross beams that are great for holding up climbing plants.
Does a Pergola Always Have a Roof?
Traditionally, pergolas did not have a full roof but featured a louvered design, allowing for a balance of shade and sunlight, perfect for an outdoor garden or patio area.
However, modern designs, like an aluminum pergola with an adjustable louvered roof, can be completely enclosed, offering full protection from the elements.
These modern design features allow them to be versatile, making them a popular choice for people wishing to enhance their outdoor living space with a structure that is both beautiful and functional.
Can I Convert My Pergola to a Veranda?

So, the next question you would be asking is whether you can convert a pergola to a veranda.
Transforming your pergola into a veranda is not only feasible but also a fantastic way to transform your outdoor living area.
By making this conversion or using a pergola, you can enjoy the best of both worlds – the open, airy feel of a pergola and the sheltered comfort of a veranda.
Let's explore the necessary structural changes to turn your pergola into a veranda, creating a pergola veranda hybrid that offers unique performance features and bespoke aesthetics.
Necessary Structural Changes You Will Need

1. Enclosed Roof
One of the key differences between pergolas and verandas is the roof. To convert a pergola into a veranda, you'll need an enclosed roof.
Louvered roof pergolas are an excellent option here. They provide complete protection from the elements and offer the flexibility to adjust the amount of sunlight filtering through.
This type of roof maintains the pergola's charm while adding the practicality of a veranda.
2. Attached to the House
For a true veranda experience, the structure should be attached to the house.
This integration ensures that the new veranda is a seamless extension of your living space, enhancing both the functionality and style of your home.
It creates a harmonious transition from indoors to outdoors, perfect for year-round enjoyment.
3. Enclosed or Semi-Enclosed Walls
Next: to fully embrace the veranda concept, consider adding enclosed or semi-enclosed walls to your pergola.
The walls can be designed to complement the existing architecture of your house, ensuring that your new veranda is not just a functional space but also aesthetically complements your house.
4. Direct Accessibility from the House
Lastly, ensure that your new veranda is directly accessible from the house. This feature is crucial for convenience and enhances the overall flow of your living space.
Direct accessibility allows the veranda to become an integral part of your home, perfect for entertaining guests or enjoying a quiet evening outdoors.
Final Verdict
In concluding our exploration of the pergola and veranda difference, it's clear that each outdoor structure offers its unique charm and functionality.
The key difference between these two structures lies in their design and purpose.
While pergolas boast an open-air gallery feel, perfect for enjoying the natural ambiance of your garden or patio, verandas serve as an extension of your home, offering a protected outdoor space that can be enjoyed year-round.
Both pergolas and verandas can be customized with a range of materials and styles, from traditional wood to aluminum, and you can even easily convert your modern pergola to a veranda adding a unique touch to your property.
Ultimately, the choice between a pergola and a veranda depends on your specific needs, budget and preferences. Whether you're looking to create a cozy outdoor nook with a veranda or an elegant garden feature with a pergola, both structures can enhance your outdoor experience, adding value to your home.
